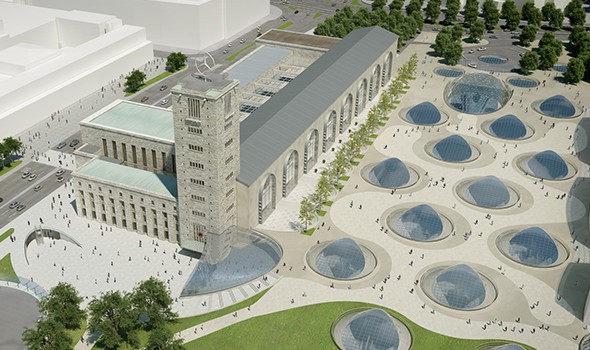ARCH 655:
Project 1
28 October 2019
“The railway station “Stuttgart 21” is the
core project in an overall effort to modernize the connection between Munich
and Paris. The present terminus station in Stuttgart will be replaced by a 450
m long and 80 m wide underground through station designed by Ingenhoven
Architects of Düsseldorf."[4]
Columns:
The structure of pillars was divided into two
areas which could be better modeled. Rebars in the lower level in chalices
were modeled architecturally using Rhino by 9 control points. Then they are
produced in Grasshopper by “Nurb Curves.” Each rebar was considered as a curve to
create a lofted surface. To distribute the chalices in determined points, they
were joined into a single mesh. Then, the upper level was produced by a sweep
surface with two rail curves.
This process was developed first for one
column and then extended to the whole station.
This part is created by circles in Grasshopper
centered at determined points in Rhino. Then it is rotated to create the
opening of the roof. A lofted surface is created between the rotated circle and
the horizontal one and they are merged with each other as one component. This
process also implemented to the top of all columns.
3D-model of the Baked Semi-dome Roof Produced by Grasshopper
This box is the result of a solid difference
in two Brep sets. The first Brep set is a fillet rectangular box and the second
Brep set is cylindrical surfaces. Fillet edges needed deconstructed edges produced by the deconstruction of the first Brep.
The Image of the Physical Model[1]
Project: Main
Station Stuttgart: Stuttgart 21
Location: Stuttgart, Germany
Built: Under Construction
International
Competition 1997, 1st Prize
GFA: 185000 m2
Architects: Peter Pistorius, Christoph Ingenhoven &
Hinrich Schumacher[2]
Location of Project[3]
Section Showing the Division Line for the
Chalices[5]
The Image of the Physical Model[6]
Project one, ARCH 655, will recreate and remodel the Main Stuttgart Station
with Rhinoceros 6.0 and Grasshopper parametric tools and definition, such as
Kangaroo 0.99 and 2.00. The project consists of three main parts: the columns, the
semi-dome roofs, and the station box. Columns are called “chalices”.[7] The
project was more challenging in the part of the chalice since it was constantly
varying shell thickness. The structural design for solving this problem is
compared to using bars in the bents in reality. ‘The complicated geometry of
the chalice-shaped pillars is reflected in the reinforcement, which comprises
approximately 11,000 different, partly three-dimensionally bent rebars.’[8] The
answer to this problem was achieved directly in Rhinoceros through scripting,
the data could be exported indirectly from Rhino into Grasshopper by means of
text instructions.
3D-model of the Main Rebars’ Cage Produced by
Rhinoceros
3D-models of a Chalice Produced by Grasshopper
3D-model of Chalices Produced by Grasshopper
The Semi-dome Roofs
(Lighting Cones)
3D-model of the Semi-dome Roofs Produced by
Grasshopper
One of the cones is baked after using Kangaroo
0.99 components to show more forces hidden in the curve. In this project, the interior edges are
used to show the upper and the lower edges of the mesh to be considered as the anchor
points for Kangaroo.
The Station Box
Analyzing the curved
surfaces in terms of geometry using color-mapping
Endnotes
[1] Chris Sleight,
“Site Report: Stuttgart 21,” KHL, 2014, accessed October 27, 2019,
https://www.khl.com/site-report-stuttgart-21/103780.article
[2] Holcim Awards: Sustainable Construction, 48-57, http://src.lafargeholcimfoundation.org/flip/A05/HolcimAwards0506/html/index.html:
[3] R. Bechmann, A.
Schmid, T. Noack, W. Sobek: Uncharted Waters for Engineers and Contractors
Alike: Stuttgart’s New Main Station and Its Complex Geometry
[4] Lucio
Blandini, Albert Schuster, and Werner Sobek: “The Railway Station “Stuttgart
21”: Structural Modelling and Fabrication of Double Curved Concrete Surfaces” Computational
Design Modeling Proceedings of the Design Modeling Symposium, Berlin 2011:
217
[5] Ibid, 220.
[6] Ibid, 220.
[7] Ibid, 219.
[8] Ed. Zublin AG,
Birgit Kummel, “ZUBIN realizing for Deutsche Bahn a reinforced concrete roof
that is a work of art,” Zublin, 2019, 3.
[9] Sulzle
Stahlpartner, “Stuttgart 21- Central
Station,” accessed October 27, 2019, https://suelzle-stahlpartner.de/en/about-us/references/stuttgart-21

















Comments
Post a Comment